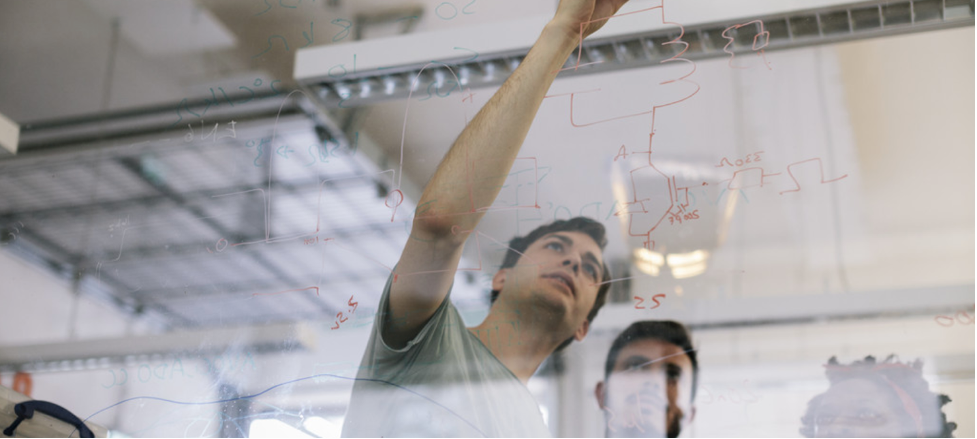By Nate Berg: When the testing-equipment company NI set out to renovate its corporate campus in Austin, Texas, the project was seen as more of a science experiment than a straightforward design process. While other companies may have just hired a design firm and implemented whatever scheme they came up with, NI wanted to base the look and feel of its new offices on some hard data. So they ran some tests.
Working with the design and architecture firm Gensler, NI turned part of its campus into a test facility, where potential design concepts could be used by employees and evaluated. Last June, Fast Company looked at this test-based design while it was in process. Before any drawings had been made, the designers conducted detailed surveys of employees to learn more about what they liked and disliked about their offices. Workers told them they wanted offices that enabled more collaboration, more workplace flexibility, and more engagement. With this guidance, the design team developed three space types to physically prototype in a 20,000-square-foot section of NI’s offices. Between July and December of last year, this space was outfitted with those designs and opened up to NI’s teams to assess for a few weeks at a time.
Click Here to Read the Rest
Source Epson



